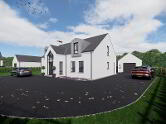Situated within a highly regarded convenient rural location enjoying an extensive private professionally landscaped site. This magnificent bespoke Detached family home boasts a lavish high internal specification including a contemporary open plan modern kitchen with a host of integrated Neff appliances. Accessed by remote operated electric gates this unique property will interest the purchaser who is searching for a home within easy commuting distance of Belfast and the international airport. An early viewing is highly recommended.
- ACCOMMODATION
- GROUND FLOOR
- Front door with double glazed side screens and fan light over into:
- SPACIOUS RECEPTION STYLE HALL 15'4 x 10'6
- Approx. Porcelain tiled floor extending through to kitchen and dining rooms. Velux style window. Low voltage lighting.
- LOUNGE 16'0 x 12'3
- Quality walnut effect laminate plank flooring. Wall mounted living flame gas fire. Dual window aspect. Twin vertical wall mounted radiators. Low voltage lighting.
- FAMILY ROOM 14'6 x 11'9
- Quality walnut semi solid flooring. Feature corner modern fireplace with raised gas fire in granite surround. Built in recess for flat screen TV. Twin vertical wall mounted radiators. Low voltage lighting. Dual window aspect.
- DINING ROOM 15'3 x 12'8
- Cast iron multi fuel stove with feature floor to ceiling slate tiled wall. Low voltage lighting. Twin PVC Double Glazed doors to garden. Open Plan into:
- LUXURIOUS HIGH GLOSS WHITE KITCHEN 16'0 x 12'8
- At max. Equipped with a comprehensive range of high and low level contemporary fitted units with contrasting granite worksurfaces. Inlaid stainless steel sink with fixed flexible hose tap. Centre island with fitted matching base units and casual dining aspect. Inlaid 5 ring halogen Neff hob with overhead extractor fan housed in stainless steel canopy and glass hood. A host of integrated Neff appliances including microwave, dishwasher and integrated eye level double oven. Recessed low voltage lighting.
- UTILITY ROOM 11'0 x 10'0
- At max. Equipped with matching range of high gloss high and low level fitted units with contrasting granite worksurfaces. Inlaid stainless steel sink unit with mono block mixer taps. Recessed for American style fridge freezer. Plumbed for washing machine and tumble dryer. Tiled floor. Furnished Cloakroom comprising free-standing bowl sink unit with mixer taps. Button flush w.c. Fully tiled walls and tiled floor. Service door into:
- INTEGRAL GARAGE 29'9 x 12'8
- Remote control roller shutter door. Utility aspect at rear fitted range of high gloss red high and low level modern units. Tiled floor. Access to rear garden.
- MINSTRALS STYLE GALLERY LANDING
- Large shelved hotpress. Velux style sky light providing maximum light.
- BEDROOM 3 16'6 x 12'2
- Low voltage lighting. Dual window aspect.
- BEDROOM 2 15'4 x 12'4
- Dual window aspect.
- ENSUITE
- Luxury duravit 'Philippe Starck range' modern shower room comprising button flush w.c. Modern wash hand basin housed in walnut effect cone shaped vanity unit with mono block taps. Step in corner shower cubicle with drench style shower and shower attachment. Fully tiled walls with feature wall . Contrasting wood effect tiled floor. Velux window.
- BEDROOM 4 16'6 x 12'2
- Low voltage lighting. Dual window aspect.
- LUXURIOUS MODERN 4 PIECE DURAVIT BATHROOM SUITE
- Comprising free standing contemporary bath. Wall hung boxed sink unit. Button flush w.c. Walk in wet room style shower enclosure with drench style shower. Fully tiled walls with feature wall and tiled floor. Twin Velux window.
- BEDROOM 5 / NURSERY 12'6 x 10'0
- currently used as study, ideal for walk in dressing room. Open plan into:
- MASTER BEDROOM 25'3 x 12'6
- With vaulted style ceiling. Twin velux windows.
- OUTSIDE
- Twin arched electric security gates set in matching pillars leading to brick paved and kerbed sweeping driveway edged by neat well maintained lawned gardens stocked with a variety of mature trees and shrubs.
Extensive parking forecourt and parking bays suitable for a variety of vehicles. Brick paved walkways leading to raised deck / barbecue area.
Extensive brick pavior area to rear professionally hard landscaped with blue slate beds stocked with a variety of plants.
Decked boardwalk with stone clad ornamental walling and brick paviors leading to differing levels of sun terraces. - MODERN CABIN / SUMMER HOUSE 22'3 x 20'4
- At max. PVC Double Glazed French doors. Power and light. Polished porcelain tiled floor. Feature rustic ceiling to wall timber cladding perfect for entertaining or suitable for home office style studio. Extensive lawned area at rear screened by perimeter fence. Cobbled stoned walkway leading to gazebo.
- IMPORTANT NOTE TO ALL PURCHASERS:
We have not tested any of the systems or appliances at this property.
