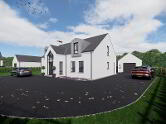Positioned on an extensive professionally landscaped private mature site accessed via twin electric gates with parking for a variety of vehicles. This superb double fronted detached family home has been extensively modernised by the present vendors and enjoys a turn key type finish throughout and a spacious well planned living layout. Incorporating 5 Bedrooms, 4 Receptions plus a contemporary open plan Luxury Kitchen with Living / Dining layout. Externally there is a two storey outbuilding that has been adapated and will suit differing family needs. The ground floor in the main outbuilding is currently used as a fitness studio / gym and a first floor games room accessed via an external staircase plus an attached covered entertaining space with outdoor garden room.
In summary this property is perfect for the purchaser searching for a home within a highly regarded semi rural location yet conveniently situated close to Sandyknowes roundabout so Belfast city centre is within a ten minute commute.
An early viewing is highly recommended.
- ACCOMMODATION
- Ground Floor
- Front door into spacious well presented reception hall 18'2 x 12'4 at max with low voltage lighting. Open tread staircase to Gallery Style Landing. Full height vaulted ceiling. Feature exposed brick accent wall. Porcelain tiled floor extending through entire ground floor level
- LOUNGE 21'0" x 13'9"
- Accessed through modern twin doors. Attractive horse shoe style cast iron fireplace with painted wooden surround and tiled hearth. Feature rough cast textured twin walls. Low voltage lighting.
- OPEN PLAN KITCHEN / LIVING / DINING 26'0" x 11'6"
- Luxury recently installed contemporary kitchen. Equipped with a comprehensive range of high and low level fitted gloss units in dove grey finish with contrasting wooden work surfaces. A range of integrated appliances including twin eye level ovens with separate four ring hob and overhead extractor fan, dish washer. Housing for American style fridge / freezer. Twin stainless steel sink units with mixer tap. Part tiled walls in metro brick. Freestanding centre island for casual dining. Low voltage lighting. Utility cupboard comprising plumbing for washing machine and gas boiler. Modern furnished cloakroom, comprising pedestal wash hand basin. Low flush WC. Tiled floor. Part tiled walls. Open plan into:
- FAMILY ROOM 14'3" x 11'6"
- Attractive brick fireplace with open fire and tiled hearth. Low voltage lighting. Open plan into:
- SUN LOUNGE 13'6" x 12'0"
- Feature exposed vaulted ceiling. Feature rough cast textured walls. PVC double glazed door to patio and gardens.
- FORMER DINING ROOM 13'10" x 10'0"
- Currently utilised as entertaining room with fixed bar counter. Wooden panel ceiling with low voltage lighting.
- FIRST FLOOR GALLERY STYLE LANDING
- BEDROOM 1 14'6" x 12'0"
- Built in 3 bay mirrored sliderobe. Painted panel ceiling.
- MODERN ENSUITE
- Comprising button flush WC. Modern floor mounted vanity unit with mono bloc tap. Fully tiled walls and tiled floor. Step-in fully tiled shower enclosure with accent textured tiled wall and drench style shower
- BEDROOM 2 13'6" x 10'0"
- Built in double mirrored sliderobe. Painted panel ceiling. Feature rough cast textured wall.
- BEDROOM 3 13'10" x 10'4"
- Painted panel ceiling.
- LUXURIOUS CONTEMPORARY FOUR PIECE FAMILY BATHROOM
- Comprising button flush w.c, open shower enclosure with full height shower screen with drench style shower and hand shower attachment. Modern floor mounted vanity unit in matt charcoal grey finish with countertop mounted mono block tap. Modern free standing bath. Fully tiled walls and floor. Low voltage lighting
- BEDROOM 4 10'3" x 8'10"
- Presently used as Dressing Room. Built in double sliderobe.
- DELUXE JACK AND JILL ENSUITE
- Comprising button flush WC. Floor mounted modern vanity unit in grey gloss finish and mono block tap. Panelled bath with fixed shower screen and shower attachment. Fully tiled walls and tiled floor.
- BEDROOM 5 13'6" x 10'6"
- Painted panel ceiling. Dual window aspect
- OUTSIDE
- Twin brick entrance pillars with fixed electrically operated gates to extensive parking forecourt suitable for a variety of vehicles.
Detached two storey former Garage converted into Outbuilding Ground Floor 23'0 x 14'6. Presently used as fitness studio / home gym. With floor to ceiling double glazed side screens and twin PVC double glazed doors.
1st Floor Games room accessed via external staircase 16'2 x 11'10 at max. Plus undereave storage. Access to balcony. Separate low flush WC. Pedestal wash hand basin.
Large private gardens to rear laid in part neat lawn with hard landscaped areas, screened by perimeter fence. Outside covered entertainment space 13'6" x 11'9" (Perfect for hot tub, not included) with twin PVC double glazed doors to external garden room with feature exposed brick wall and feature exposed wooden panel wall.
