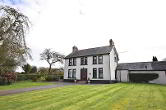We are delighted to offer for sale this exceptional Architecturally designed detached bungalow constructed for the current owners and occupying a large rural site with excellent sun orientation and outstanding views over surrounding countryside. Accessed via a shared tarmac laneway the property is approached via feature electric gates to a generous tarmac driveway with parking for a substantial number of cars. In addition to the integral garage the property also boast a detached insulated modular garage with lean-to affording the opportunity to convert the integral garage into a fourth bedroom (subject to necessary approvals).
Immaculately presented both inside and out, the central hub of the home is the large open plan kitchen, living and dining room complete with vaulted ceiling and triple glazed bi-folding doors making the best of the superb views and open onto the large south facing patio. The luxury graphite coloured high gloss kitchen units are complimented by "Silstone" worktops and centre island together with integrated double oven, hob, fridge freezer and dishwasher. The concealed drinks cabinet, retractable counter top extractor and "Quooker" boiling water tap help to set this kitchen apart from others in a way that is replicated throughout the property with the owners keen eye for detail .
With too many features to list, this property can only be properly appreciated on full internal inspection.
Early viewing strongly recommended.
- Feature composite door with triple glazed and part frosted inset, sidelight and overlight to:
- SPACIOUS ENTRANCE HALL
- Two double radiators. Low voltage down lights.
- LOUNGE 4.67m x 4.01m (15'4 x 13'2)
- Offset corner feature glass fronted free standing cast iron stove with exposed flue and circular slate hearth. Low voltage down lights. Double radiator.
- KITCHEN WITH INFORMAL LIVING AND DINING 8.38m x 7.82m (27'6 x 25'8)
- (max) into dining bay. Full range of high gloss, graphite coloured high and low level units to include integrated "Neff" double oven and separate grill. Feature built-in drinks cupboard with mirrored back and glass shelving. Concealed "toaster" cupboard with retractable shelving and inset lighting. Centre island with "Silestone" work top and 4 seater over-hanging breakfast bar. ''Neff'' inset halogen hob and "Smeg" "rise and fall" extractor unit. Inlaid one and a quarter bowl stainless steel sink unit and "Quooker" mixer taps with "boiled water" facility. Integrated dish washer, fridge and freezer. Polished porcelain fully tiled floor.
Vaulted ceiling with low voltage down lights. Feature raised glass fronted multi solid fuel fire with wood storage below. Five door triple glazed bi-folding door system to rear patio area. Dual aspect windows to floor level. Secondary floor heating. Four designer upright radiators. - REAR HALL 2.39m x 2.01m (7'10 x 6'7)
- Polished porcelain fully tiled floor. Single radiator. Composite stable door to rear. Access to integrated garage and utility.
- UTILITY 3.56m x 2.41m (11'8 x 7'11)
- Full range of white high gloss high and low level units with contrasting work surfaces. Single drainers stainless steel sink unit and mixer taps. Tiled splash backs. Plumbed for washing machine and space for dryer. Pull out laundry basket. Polished porcelain fully tiled floor.
- BEDROOM 1 4.09m x 3.35m (13'5 x 11')
- PVC triple glazed French doors with opening top lights to rear patio. Two upright designer radiators with inset mirrors. High level TV point . Access to loft. High gloss black mirrored sliding doors to;
- WALK-IN DRESSING ROOM 3.89m x 2.11m (12'9 x 6'11)
- Full range of fully fitted wardrobes with hanging space, high level shelving and low level drawers.
- ENSUITE 2.26m x 2.03m (7'5 x 6'8)
- Modern white suite comprising push button low flush W/C and wall mounted wash hand basin with feature "water spout" mixer taps and drawer storage below. Large walk in, mostly glazed, shower cubicle with "jet system" spa shower with directional body jets and overhead shower unit. Sectional PVC panelling and glazed sides with moving glazed door. Fully tiled floors and walls. Polished chrome heated towel rail.
- BEDROOM 2 3.48m x 2.95m (11'5 x 9'8)
- Double radiator.
- BEDROOM 3 3.40m x 2.95m (11'2 x 9'8)
- into built-in wardrobe with part mirrored sliding doors. Double radiator.
- BATHROOM 2.90m x 2.03m (9'6 x 6'8)
- Modern white suite comprising free standing contemporary style slipper bath with "stand pipe" style mixer taps with water spout and handheld shower. Push button low flush W/C. Modern wash hand basin in vanity unit with water spout taps and storage drawer below. PVC pod style shower cubicle with mixer shower, rose bowl shower head and hand held shower. Sliding cubicle doors. Fully tiled floor and walls. Polished chrome heated towel rail.
- OUTSIDE
- Shared lane way to tarmac private lane. Large double pillars and feature electric gates to substantial tarmaced drive with parking for 10 plus cars. Gardens to front, side and rear in neat lawn and kerbed hedging. Extensive patio to side and rear with far reaching views over open country side. Outside tap and light.
- INTEGRATED GARAGE 5.66m x 3.53m (18'7 x 11'7)
- Electric sectional insulated up and over door. Oil fired boiler. "Beam" receptacle. Two windows to front. Power and light. May be suitable for conversion to fourth bedroom (subject to necessary approvals).
- DETACHED MODULAR GARAGE WITH LEAN-TO 6.25 x 4.15 (20'6" x 13'7")
- Power and light.
- IMPORTANT NOTE TO ALL POTENTIAL PURCHASERS;
- Please note, none of the services or appliances have been tested at this property.
