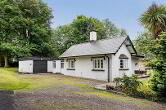Welcome to Massereene Gardens, Antrim - a charming detached bungalow that offers a delightful living experience. This property boasts two reception rooms, perfect for entertaining guests or simply relaxing with your loved ones. With three well proportioned bedrooms, there's ample space for the whole family to unwind.
One of the standout features of this property is the clever reconfiguration that has transformed the former four-bedroom layout into a more spacious three-bedroom setup. The addition of a bathroom in place of the fourth bedroom adds a touch of luxury, while the new utility room and W/C provide convenience and functionality.
The property spans 1,204 sq ft, plus attached garage, offering a comfortable living space that has been fully refurbished to an exceptionally high standard. From the new kitchen units to the updated bathroom and W/C, every corner of this home exudes modern elegance. The updated electrics ensure peace of mind, making this property a safe and secure haven for you and your family.
Situated in a prime location close to Antrim Castle Gardens, The Junction retail outlet and the local bus and train station this stunning property also benefits from excellent sun orientation, allowing the owner to enjoy bright and sunny days in the comfort of their own home. With parking space for up to four vehicles, convenience is at your doorstep. Don't miss out on the opportunity to make this beautifully renovated bungalow your new home sweet home in Antrim.
- FEATURES
- ACCOMMODATION
- Covered open entrance with tiled step. PVC double glazed entrance door and side light to:
- ENTRANCE HALL
- Wood laminate floor. Single radiator. Double doors to cloaks cupboard. Low voltage downlights. Access to Inner Hall.
- LOUNGE 5.41m x 3.66m (17'9 x 12')
- Large PVC double glazed picture window. Free-standing glass fronted multi-solid fuel cast iron stove with exposed flue and large textured granite hearth. Feature floor to ceiling tiled wall to rear of stove. Two double radiators.
- KITCHEN WITH INFORMAL DINING 6.78m x 3.56m (22'3" x 11'8" )
- (previously two rooms) Full range of cream coloured wood grain high and low level units with feature handles and contrasting butchers block work surfaces and matching upstands. Single drainer stainless steel sink unit with mixer taps. Integrated four ring halogen hob with stainless steel and glass overhead extractor. Low level combination oven and grill. Integrated fridge and freezer. Larder unit with shelving and isolation switches for all appliances. Centre island with breakfast bar seating for two people. Plumbed and wired for integrated dishwasher. Below counter double power socket. Wood laminate floor. Low voltage downlights to kitchen area. High level socket for wall mounted TV. PVC double glazed door to side. Two double radiators.
- INNER HALL
- Wood laminate floor. Former hot press with gas fired boiler and shelving. Double radiator.
- UTILITY & W/C 2.54m x 1.80m (8'4 x 5'11)
- Full range of mushroom coloured "Shaker" style woodgrain effect high and low level units with feature brass handles. Complimentary work surface with feature circular stainless steel sink unit and mixer taps. Plumbed for washing machine. Push button low flush W/C. Low voltage downlights. Wood effect fully tiled floor. Part tiled walls to W/C and matching splash back to work surfaces. Single radiator.
- BEDROOM 1 4.45m x 3.66m (14'7" x 12')
- Wood laminate floor. Single radiator.
- BEDROOM 2 3.63m x 2.72m (11'11 x 8'11)
- Wood laminate floor. Single radiator.
- BEDROOM 3 3.56m x 2.74m (11'8 x 9')
- Wood laminate floor. Single radiator.
- BATHROOM 2.67m x 2.51m (8'9 x 8'3)
- Modern white suite comprising free-standing double ended roll top bath with polished chrome ball & claw feet. Off set mixer taps with "pencil" style shower attachment. Push button low flush W/C and moulded wash hand basin in vanity with monobloc mixer taps and storage below. Large format rectangular shower cubicle with contemporary style PVC wall panelling, glazed screen and glazed pivot door. Thermostatic shower unit with fixed drench head and hand held shower. Patterned fully tiled floor. Feature light grey "metro" style tiled window wall. Low voltage downlights. Extractor fan. Designer upright radiator.
- OUTSIDE
- Pavier brick drive to front and side with parking for up to 3 cars. Access to:
- ATTACHED GARAGE 4.98m x 2.46m (16'4 x 8'1)
- Electric remote controlled roller shutter door. Electric meter cupboard with new consumer unit. Power and light. PVC double glazed door to side.
- Pavier brick pathways to side with sections of pink stone and low level shrubs and bushes. Timber pedestrian gate and fence to side with pavier brick area and pink stone borders.
- BRICK BUILT STORE 1.55m x 0.99m (5'1 x 3'3)
- Inner walls finished in plywood.
Concrete pathway opening up to paved side area with well stocked borders. 7Ft. timber fencing. Outside tap and double power socket. Five bulk head style wall lights.
Fully paved garden area to the rear with excellent sun orientation. Lean-to green house. Raised flower beds. 6Ft. timber fencing. Raised display beds with pink stone and specimen trees. Circular display bed in pink stone and brick pier with sun dial. Outside lighting. Paved pathway at side to inner courtyard with pink stone display and paved pathway. 7Ft. timber fencing. - STEEL SHED 4.06m x 2.97m (13'4 x 9'9)
- Concrete base and anti-drip roof. Sliding door.
- IMPORTANT NOTE TO ALL POTENTIAL PURCHASERS;
- Please note, none of the services or appliances have been tested at this property.
