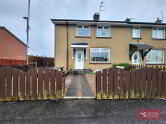This delightful detached bungalow is located at the foot of Carnmoney Hill along the Doagh Road just outside Whiteabbey Village close to local amenities such as shops, cafes and sports clubs. The property also benefits from being within close proximity to Whiteabbey Hospital, train station and nearby bus and commuter networks.
Internally the property comprises lounge with open fire, open plan family room extending to sun room, kitchen with informal dining area and family bathroom.
Externally the property comprises a large private driveway, low maintenance front garden and a private rear garden with patio area and views over Carnmoney Hill.
Ideal opportunity for an investor or first time buyer. Early viewing recommended to avoid disappointment.
- ACCOMMODATION
- ENTRANCE HALL
- Hardwood front door. Laminate floor covering continuing throughout living room and bedroom.
- LOUNGE 4.80m x 3.48m (15'9" x 11'5")
- Plus bay. Bow bay window. Focal point cast iron open fire on tiled hearth with timber surround. Exposed brick feature wall.
- OPEN PLAN KITCHEN WITH DINING AREA 5.94m x 4.06m (19'6" x 13'4")
- At widest points. Fitted kitchen with high and low level units with contrasting melamine work surfaces. Integrated electric hob and oven with stainless steel extractor canopy over. Space for fridge freezer, dishwasher and plumbed for automatic washing machine. Stainless steel sink unit with drainer bay. Part tiled walls and tiled floor. PVC double glazed door to side. Informal dining area.
- BEDROOM 1 3.63m x 3.48m (11'11" x 11'5")
- Plus bay. Bow bay window.
- OPEN PLAN LIVING ROOM THROUGH TO SUN ROOM 8.43m x 2.39m (27'8" x 7'10")
- Access to floored roof space with Worchester gas fired central heating boiler. Tiled floor to sun room. Recessed down lighting. PVC double glazed French doors to rear garden and patio area.
- BATHROOM
- Fitted three piece suite comprising panelled bath, pedestal wash hand basin and w.c. Tiled walls to bath. Tiled floor. Access to store.
- OUTSIDE
- Private driveway.
Front garden finished in pink stone and elevated rear garden finished in lawn with paved patio area.
Outside tap and light.
PVC fascia, soffits and rainwater goods.
South West aspect with views over Carnmoney Hill.
