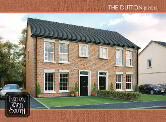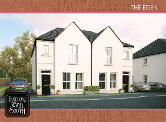Country Estates are delighted to bring to market this exceptionally well presented three bedroom semi detached home located in the nearly new and popular Caherty Hill development on the edge of the award winning village of Broughshane and within easy access to Slemish and the picturesque Glens of Antrim.
The accommodation comprises a well proportioned living room with feature multi fuel stove, stunning kitchen with a range of integrated appliances to include a gas hob, combination oven an grill, dishwasher and fridge freezer with the addition of a utility room with spaces for a washing machine and tumble dryer.
To the first floor the property offers three well proportioned bedrooms including a master with ensuite and a luxury four piece family bathroom with a double ended bath and enclosed shower unit.
To the rear of the property a fully enclosed garden with superb sun orientation and privacy with open aspect views over the countryside.
To the front a tarmac drive with space for up to three cars.
Likely to appeal to a wide range of discerning purchasers early viewing is strongly recommended.
- ENTRANCE HALL
- Composite front door with intruder alarm with side light leading to entrance hall with wood laminate flooring and stair case to first floor with moulded hand rail and painted ballustrading. Under stair storage cupboard. Single radiator.
- LOUNGE 4.555 x 3.851 (14'11" x 12'7")
- Feature multi fuel stove with polished granite hearth. Wood laminate flooring. Double radiator.
- GROUND FLOOR WC
- Modern white suite with slim line wash hand basin with chrome mixer tap, storage below and fully tiled splash back. Low flush push button WC. Extractor fan. Fully tiled floor.
- KITCHEN INTO INFORMAL DINING 4.434 x 3.844 (14'6" x 12'7")
- A modern fully fitted "Shaker" style high and low level units and "oak" effect work tops and contrasting splash back tiling. Suite of integrated appliances including a four ring gas hob with stainless steel glass over head extractor fan. A low level combination oven and grill, dish washer and 70/30 split fridge freezer. One and a quarter bowl stainless steel sink unit with "Quooker" boiling water tap. Over counted LED lighting. Low voltage down lights. Fully tiled floor. Double radiator. PVC double glazed French doors to rear.
- UTILTY 3.172 x 1.770 (10'4" x 5'9")
- Range of high and low level contemporary style kitchen units with complimentary work tops. Single drainer stainless steel unit with chrome mixer taps. Space for washing machine and tumble dryer. Fully tiled floor. Single radiator.
- FIRST FLOOR LANDING
- Access to partially floored loft. Large shelved storage cupboard. Single radiator.
- BEDROOM 1 3.709 x 2.933 (12'2" x 9'7")
- Single radiator.
- ENSUITE 2.201 x 1.806 (7'2" x 5'11")
- Modern white suite comprising a fully tiled enclosed shower with "drench" shower head, separate attachment and glazed sliding doors. Wall mounted wash hand basin with chrome mixer tap and tiled splash back. Low flush push button WC. Fully tiled floor. Extractor fan. Low voltage down lights. Chrome towel radiator.
- BEDROOM 2 2.3422 x 3.000 (7'8" x 9'10")
- Single radiator.
- BEDROOM 3 3.3426 x 2.933 (10'11" x 9'7")
- Double radiator.
- BATHROOM 2.955 x 2.315 (9'8" x 7'7")
- Luxury four piece white suite comprising a double ended bath with chrome mixer tap and fully tiled enclosed corner shower unit with drench shower head with separate shower attachment. Wall mounted wash hand basin with feature chrome mixer tap and tiled splash back. Low flush push button WC. Fully tiled floors. Low voltage down lights. Partially tiled walls. Extractor fan. Chrome towel radiator.
- TO THE FRONT
- Tarmac drive to side with parking for up to 3 cars. Outside tap. Tarmac pathway to front door. Neat lawn. Outside light.
- OUTSIDE REAR
- Fully enclosed rear garden offering excellent privacy and sun orientation. Neat lawn brick pavia pathway to garden shed. Large paved patio area with decorative stone borders.
Raised timber flower bed. 6 Ft timber fencing with pedestrian access to front. Outside light. - IMPORTANT NOTE TO ALL POTENTIAL PURCHASERS;
- Please note none of the services or appliances have been tested at this property.

