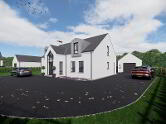Positioned on a superb mature private site of approximately 1 acre with far reaching panoramic views over the surrounding countryside. This impressive extended detached split level bungalow is accessed via an established tree lined private driveway in brick paviors with electric gates. Enjoying a well planned spacious living layout circa 3000 sq ft incorporating a luxury shaker kitchen, two en suite shower rooms and a master suite 22'3" X 20'9". Externally there are well maintained gardens with private patios, decked area with a garden room/ cabin/ office suitable for a variety of uses comprising small kitchen and furnished cloakroom. Whilst located in the heart of the countryside Templepatrick Village, Primary school and the motorway network are only minutes drive away. With features too numerous to list an early viewing is highly recommended.
- ACCOMMODATION
- GROUND FLOOR
- Hardwood double glazed front door with matching side screens into:-
- SPACIOUS WELL PRESENTED ENTRANCE HALL
- Porcelain tiled floor.
- WALK IN CLOAKROOM 1.78m x 1.35m (5'10" x 4'5")
- Leading To:-
- FURNISHED CLOAKROOM
- Comprising button flush w.c. and corner sink unit. Fully tiled walls. Tiled floor.
- LOUNGE 6.30m x 4.62m (20'8" x 15'2")
- At max. Into feature bay picture style window in floor to ceiling glass affording panoramic views over the surrounding countryside. Cast iron multi fuel stove with granite hearth and ornate marble surround. Hardwood exposed flooring.
- Open plan through arch into:-
- LUXURY KITCHEN/ LIVING/ DINING ASPECT 7.70m x 4.95m (25'3" x 16'3")
- Equipped with a comprehensive range of high and low level shaker style fitted units with contrasting granite work surfaces. Fixed centre island with boiling tap inlaid stainless steel sink unit with fixed matching base units with two tier wicker bread baskets, Integrated wine rack. Glass display cabinets. Space for American style fridge/ freezer and range style cooker. Overhead extractor fan housed in canopy.
- UTILITY ROOM 2.92m x 1.85m (9'7" x 6'1")
- Fitted with a range of high and low level units. Stainless steel sink unit with mixer tap. Plumbed for washing machine. Integrated two ring halogen hob and deep fat fryer. Archway to rear landing.
- MASTER BEDROOM SUITE 6.78m x 6.32m (22'3" x 20'9")
- Fitted with an extensive range of bespoke fitted bedroom furniture including fixed boxed window seat enjoying unspoilt views over surrounding countryside.
- LUXURY EN SUITE
- Comprising button flush w.c, wash hand basin in modern vanity unit, freestanding modern bath with floor mounted tap and shower attachment, and large walk in shower enclosure. Fully tiled walls and tiled floor.
- BEDROOM 2 3.66m x 3.05m (12'0" x 10'0")
- Recessed twin wardrobes with matching overhead storage and fixed dressing table.
- BEDROOM 3 3.58m x 3.43m (11'9" x 11'3")
- Fitted with wall to wall mirrored sliderobes.
- BEDROOM 4 3.68m x 2.79m (12'1" x 9'2")
- Dual window aspect. Built in twin bay wardrobes.
- LUXURY FAMILY BATHROOM
- Comprising button flush w.c, semi pedestal wash hand basin, quarter rounded shower cubicle and ball and claw freestanding bath. Tiled floor. Fully tiled walls.
- REAR SUN PORCH 4.19m x 2.82m (13'9" x 9'3")
- Tiled floor. Rear hall/ storage area.
- BEDROOM 5 GUEST BEDROOM 6.81m x 3.66m (22'4" x 12'0")
- Exposed hardwood flooring.
- DELUXE EN SUITE
- Comprising button flush w.c, wash hand basin in modern vanity unit and shower enclosure in Traveline wall tiling.
- REAR LANDING
- Access to:-
- LOWER LEVEL GAMES ROOM 6.25m x 5.99m (20'6" x 19'8")
- Period style tiled fireplace with marble hearth and wooden surround. Exposed hardwood flooring. Timber panelled ceiling. Modern wood burning cast iron stove on granite hearth. Feature quarter rounded bar area.
- OUTSIDE
- Twin electric gates to front.
Extensive private brick paved tree lined driveway to private parking forecourt. Suitable for variety of vehicles.
Neat well tended gardens to front. Part imitation lawn. Screened by ranch style fence and bounded by open countryside on all sides.
Private courtyard area to rear in brick pavior with patio area edged by ornamental wall. Well stocked with a variety of shrubs and plants.
Private enclosed hard landscaped low maintenance garden to rear with brick paved walkways and blue slate beds.
Mature bank of trees with arch opening into private hidden/ secret garden currently used as vegetable allotment.
Raised timber decked area leading to:- - PRIVATE CABIN/ OFFICE 5.99m x 4.17m (19'8" x 13'8")
- With power and light. Small kitchen area with sink. Private furnished cloakroom comprising wash hand basin and button flush w.c.
Twin PVC double glazed doors to courtyard with private decked area (Suitable for variety of uses). - IMPORTANT NOTE TO ALL PURCHASERS:
We have not tested any of the systems or appliances at this property. - Relying on a mortgage to finance your new home?
If so, then talk with Fiona Hannah at The Mortgage Shop Ballyclare. This is a free, no obligation service, so why not contact us and make the most of a specialist whole of market mortgage broker with access to over 3,000 mortgages from 50 lenders by talking to one person. You Talk. We Listen. Your home may be repossessed if you do not keep up with repayments on your mortgage.
